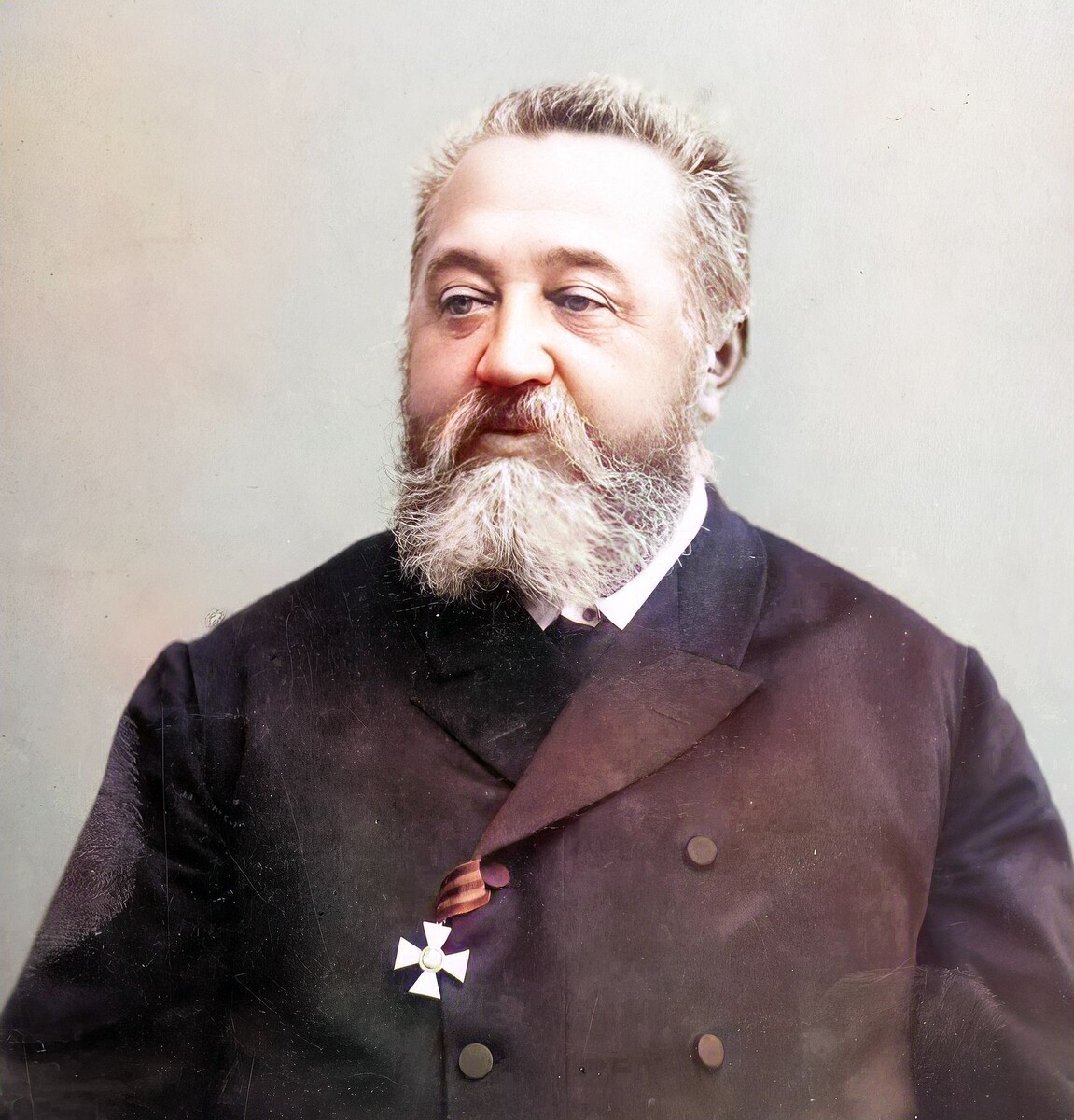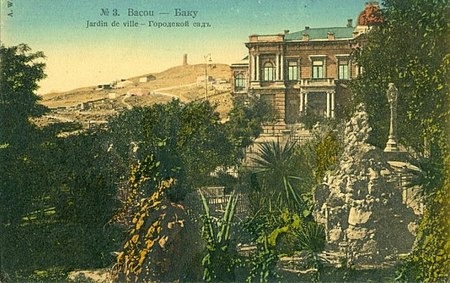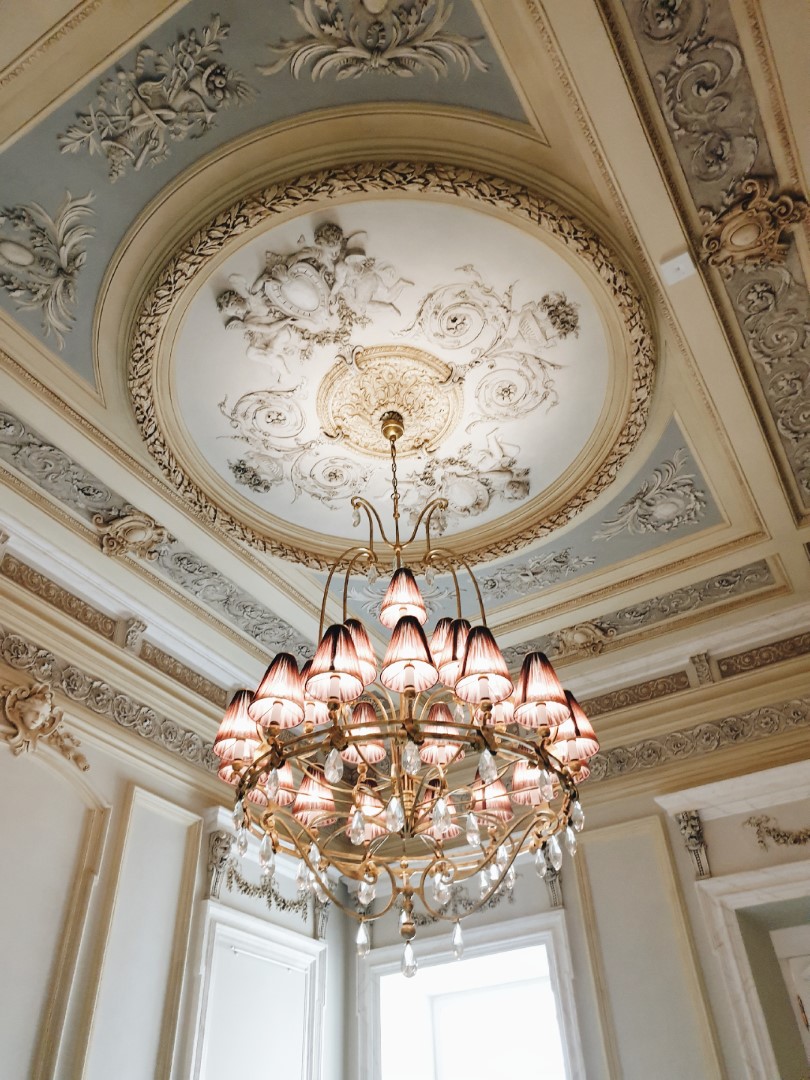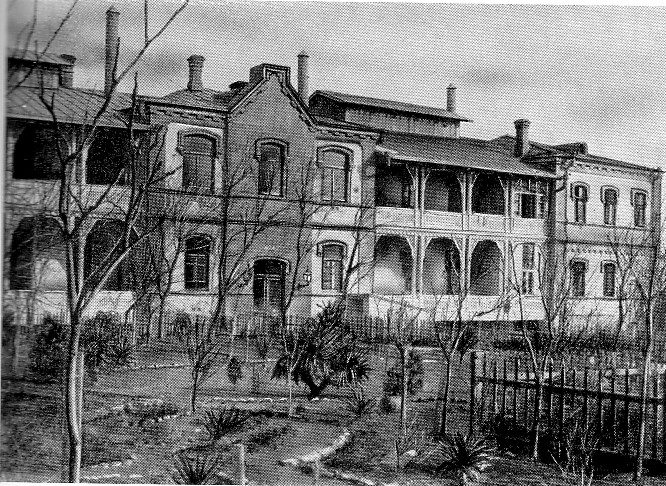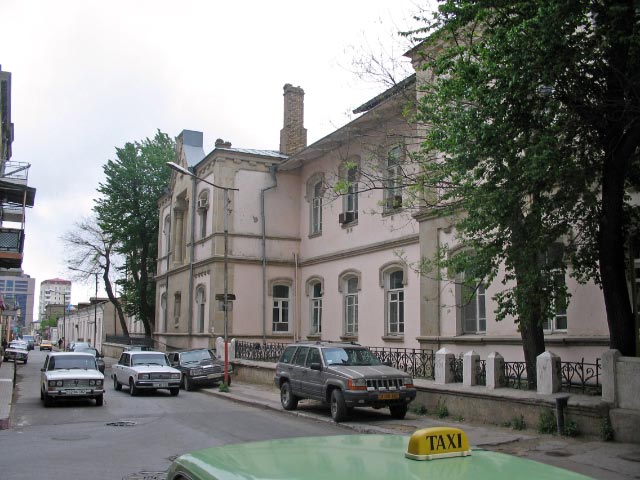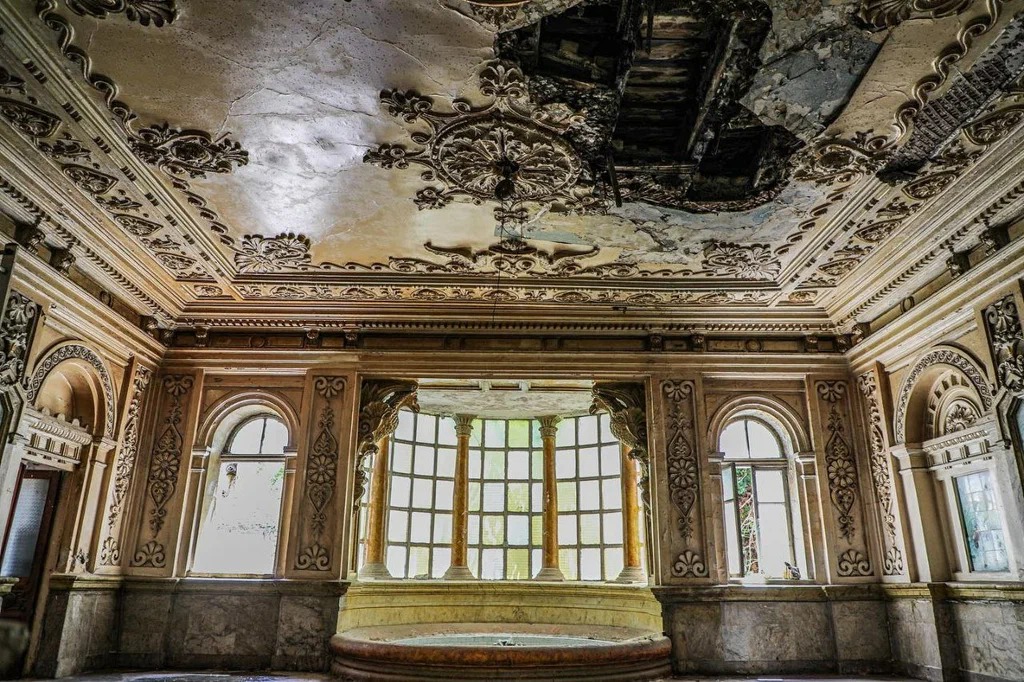German architect Nikolai von der Nonne (1836-1906) played a great role in the development of the architecture of Baku in the late 19th - early 20th century, forever entering its history.
Nikolai von der Nonne was born in St. Petersburg province, became an officer-military engineer, in 1856 was sent to the Caucasus, where he was honored with a number of awards. For his success in 1881 Colonel Nikolai von der Nonne was transferred from Tbilisi to Baku and appointed provincial engineer of Baku province. During the oil boom that took place in Baku in the second half of the 19th century, the city needed fundamental changes. The huge influx of population and together with it great construction activity, creation of industrial zones, neighborhoods, and streets actually led to harsh conditions, deterioration of ecology and life of people. There was a lot of work to do...
He became a city engineer at the Baku City Duma in 1883. In 1884, he was elected chairman of the United Sanitary Commission, which was established at the Technical Society, having presented the report “Assenization of Baku city through sewerage”, raising for the first time the issue of the creation of sewerage in the city.

Palace of De Boure
He managed the construction of three buildings at Mikhailovskaya hospital, erected buildings for the women's gymnasium and disinfection chamber, and under his supervision and guidance, 67 thousand square meters of streets were paved. In 1895, due to illness, he left the civil service and became a free architect. Nevertheless, the city clearly needed him! In 1897, the Baku City Council assigned him the responsibility of drawing up the first general plan of the capital. Nikolai von der Nonne already knew Baku well and loved it from the bottom of his heart, he was able to declare himself as a high professional, passionately worried about the work that was entrusted to him.
In May 1897, the newspaper “Caspian” started publishing announcements to Baku homeowners: “Colonel von der Nonne, who has taken upon himself the compilation of the city plan, begins work on the leveling of the area, the marks of which will be made on metal repiers, nailed to the walls of houses. Therefore, the Baku City Administration asks homeowners not to hinder the manufacturers of works to nail the repiers and not to tear them from their houses”.
In 1898, he drew up “The plan of existing and projected location of the provincial city of Baku with the indication of the proposed settlement and distribution. 1898-1900”, which was simultaneously a project document characterizing rapid growth.

Main facade of the Palace of De Boure
According to Shamil Fatullayev in his book “Urban Planning of Baku in the late XIX - early XX centuries,”: “By the time the general plan of Baku was developed in 1898, the neighborhoods located north of the Fortress were realized in the form of a clear rectangular grid. Von der Nonne was closely bound by a contract by which the interests of private owners had to be taken into account. He had to reckon with the existing buildings when designing the project, although in individual cases, it might have been more appropriate to demolish all dilapidated structures to ensure at least the minimum required street width. Nevertheless, he did a great deal... All his design work was aimed at settling the existing parts of the city and, most importantly, at expanding and planning new areas for the growing urban population, which was intensively engaged in civil engineering. According to von der Nonne's plan, the projected area doubled the city's planned area... Von der Nonne considered it necessary to link the existing development with the new emerging parts of the city on the basis of the minimum urban planning requirements of the time...”.
On November 4, 1898, Nikolai von der Nonne officially assumed the position of the mayor of Baku, which he occupied until the end of 1902. The city was built under the guidance of the experienced engineer and architect. His plan was valuable also because it showed the city authorities the fact that when building new residential areas, when selecting the territory and its layout should have taken into account the hygienic features of the area, that it is impossible to build anything and anywhere without taking this factor into account.

Fantasia bath
In addition to working on the first general plan in the history of Baku, Nikolai von der Nonne is also known for numerous architectural projects. In total, about fifty residential and public buildings were erected according to his designs. These include the Deburov Palace (now the National Museum of Arts of Azerbaijan), the building of Terentyev's distillery on Vorontsovskaya Street, the building of the Mutual Credit Society on Petrovskaya Square, almost all the old quarters on Gubernaya Street (later Nizami Street), the Bulk Wharf, completed the building of the Mariinsky Gymnasium for Women, etc.. It combined modern European design with oriental elements, and at that time, it was very well received by the people of the city. Thus, Western architecture also became native to the Eastern city. The Deburovsky Palace was built with funding from the Rothschilds, who were running a successful oil business at the time.
He was also the director of the Baku branch of the Baku Provincial Prison Board and, in 1901, an honorary justice of the peace for the city of Baku.
Interestingly, already in our time, one curious fact has become known, which has shown the true uniqueness of the plan of the great architect - if you superimpose it on a modern map made with the help of satellite imagery, then everything will match up to the smallest detail! How it was possible to achieve such accuracy at that time, without modern technology, is simply incomprehensible! By the way, after many years, in 2023, the Baku master plan, prepared by order of the State Committee for Urban Planning and Architecture of Azerbaijan, was created by the winner of an international tender, the German company AS+P Albert Speer + Partner Gmbh.
The plan covers the entire area of the capital - 212,300 hectares - and sets out the main directions for Baku’s development through 2040. It presents a vision of the city as a well-organized, multi-centered urban space, ready for dynamic and sustainable growth. The plan places particular emphasis on efficient land use, the preservation of cultural and historical heritage, strategic zoning, and improvements in construction, transport, social infrastructure, public services, and environmental initiatives. It also reflects new economic approaches in line with the shift toward a post-industrial society.

Plan of Baku 1898-1900, masterplan by Von der Nonne

